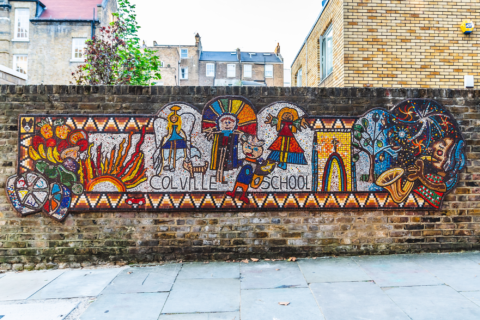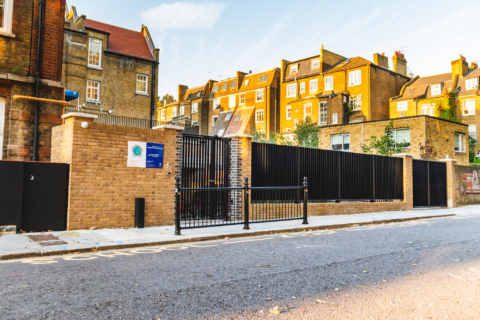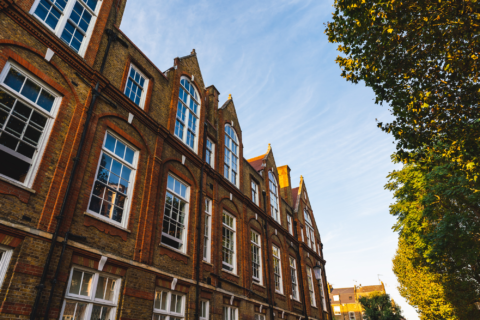Colville Primary School, Kensington
Colville Primary School
Services
- Architecture
- Project Management
- Refurbishment

- Name
RICHARD GAWTHORPE
GROUP BUSINESS DEVELOPMENT DIRECTOR BSc, MRICS Building Surveying, RICS- Telephone
- 07702 556965
- Richard.Gawthorpe@norsegroup.co.uk
- View Biography
Project Summary
In response to the Royal Borough of Kensington and Chelsea’s review of pupil places, it was decided to expand Colville Primary School, on Lonsdale Road in Kensington, London, from 1.5 to 2 forms of entry.
The site sits within the Colville Conservation Area and the school building itself is classified as a Statutory Grade II Listed Building and a Landmark Building.
Following competition, Norse Consulting was appointed as the design team to develop proposals in 2015. Following a competitive tender, the team was appointed as technical advisers during four phases of construction involving two separate contractors. The strategy to provide the expansion involved into the significant refurbishment of the existing Victorian school and a new extension to create an early years’ cluster, with a total value of £5 million.
Each year group now has access to shared group rooms; new WCs have been provided throughout the premises and existing hall spaces have been arranged as dining, drama and sports uses.
The project also required new services installations and acoustic treatment in addition to teaching walls in each classroom.
Project Overview
The extensive refurbishment of the existing “Board School” Victorian school, which is a Statutory Grade II Listed and Landmark Building, together with the creation of a new extension to create an early years’ cluster.
Project Impact
Today the ground floor at Colville Primary provides a flexible learning resource and ICT rich facility for the whole school.
The design strategy ensured that the education vision of the school, which required extensive reorganisation and provision of a range of teaching spaces, was balanced within a constrained budget, restricted site and Grade II Listing restrictions.
By repositioning the kitchen, it has been possible to relocate reception year classrooms from a two-storey, former laundry building to the heart of the school, where there is a new landscaped courtyard playground.
Norse Consulting participated in open evening workshop events and public consultation to ensure support for the project.
The construction phases were challenging as the school stayed open throughout the project. However, by creating a floor-by-floor, phasing strategy, and leaving the new build extension until last, a seamless transition was ensured.
The new build extension has been designed and completed to provide energy efficiency.




