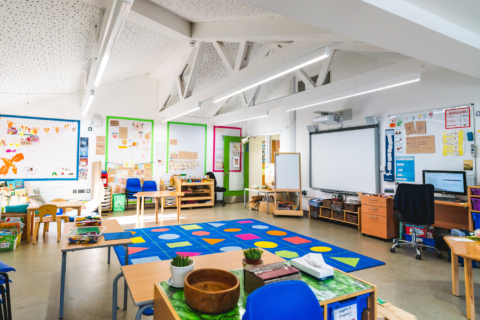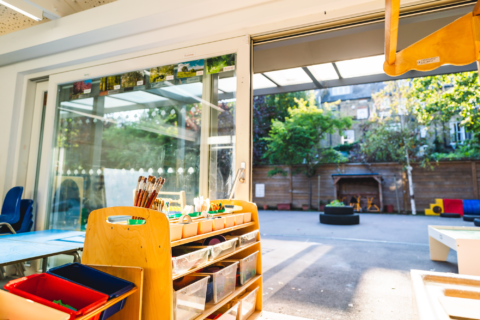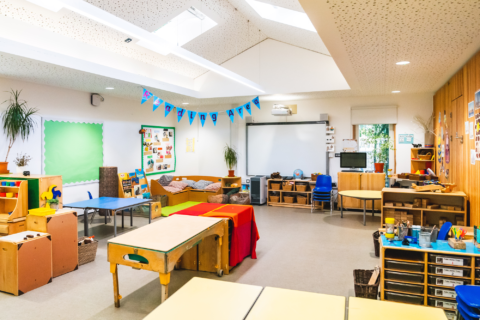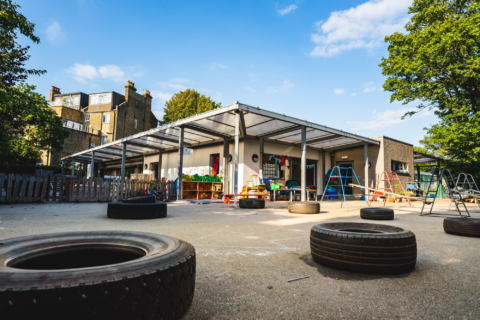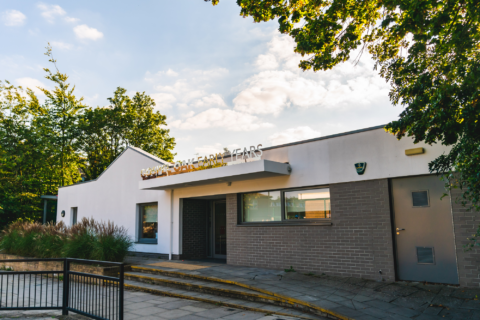Gospel Oak Primary School, Camden
Gospel Oak Primary School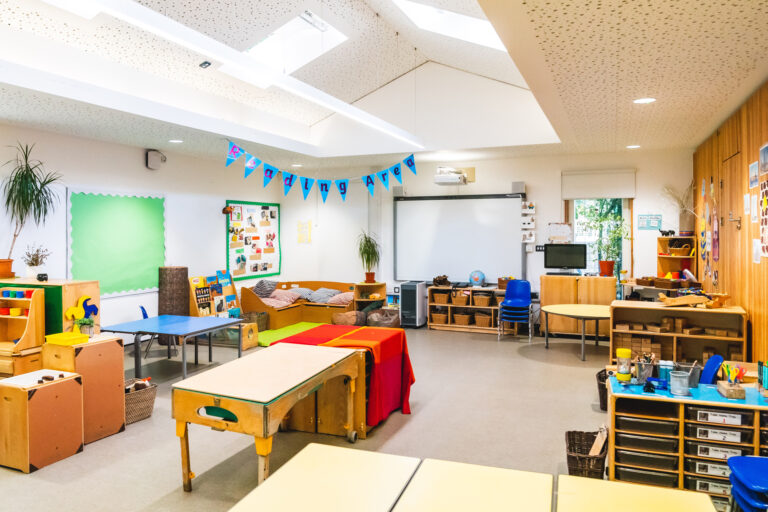
Services
- Architecture
- Project Management

- Name
RICHARD GAWTHORPE
GROUP BUSINESS DEVELOPMENT DIRECTOR BSc, MRICS Building Surveying, RICS- Telephone
- 07702 556965
- Richard.Gawthorpe@norsegroup.co.uk
- View Biography
Project Summary
Gospel Oak Primary School is a state community school for junior and infant boys and girls, plus nursery, providing two form entry, located at Gospel Oak in Camden.
As part of the London Borough of Camden’s Condition, Suitability and Sustainability programme of works, Norse Consulting’s team identified the key issue for the school was teaching of its reception and nursery pupils in two different buildings on split sites.
The aim of the proposals was therefore to provide a single, amalgamated Early Years Foundation Stage (EYFS) facility to enable the school to follow national curriculum guidelines and teach nursery and reception pupils together.
The £1 million scheme required extensive remodelling and extensions to an existing nursery school that dated back to the 1970s and has transformed the EYFS at Gospel Oak Primary.
The project involved creating a harmonious, white insulated, render treatment to the existing and new facades, with feature brick slip panels. A new canopy structure now wraps around the class base space, providing covered play space.
Two new access points were created from Savernake Road to the site; these included fully Disability Discrimination Act compliant access and a new main entrance along the sloping site terrain.
Project Overview
Extensive remodelling and extensions to an existing 1970s’ nursery school to provide a single, amalgamated early years foundation stage (EYFS) facility to enable the teaching of nursery and reception pupils together.
Project Impact
A solution was required that made best of the existing nursery site and building. Following the extensive refurbishment and extension, this now appears to be one seamless, architectural form.
The proposals also aimed to ensure the new building sat well within the existing surroundings, creating a range of individual areas that were connected and highly suitable for children’s outdoor activities. A mound, comprising artificial grass and the relocated commemorative tree, now provide a central, shaded lawn feature. By contrast the swale or dip, while serving as a stormwater attenuation basin, becomes a more adventurous natural environment.
The sustainability strategy followed the guidelines outlined in the London Borough of Camden’s Corporate Sustainable Design and Construction Policy with the three step Energy Hierarchy: Be Lean, Be Green, Be Clean.
Heat loss was improved by upgrading the existing building fabric. The scheme employed efficient fittings, such as LED lighting, as well as air source heat pump and sensor flow tap and WC systems.
Heat recovery ventilation and natural ventilation was achieved using clerestory windows that are easily managed by user control with a reminder “traffic light” system situated by the teaching position.
