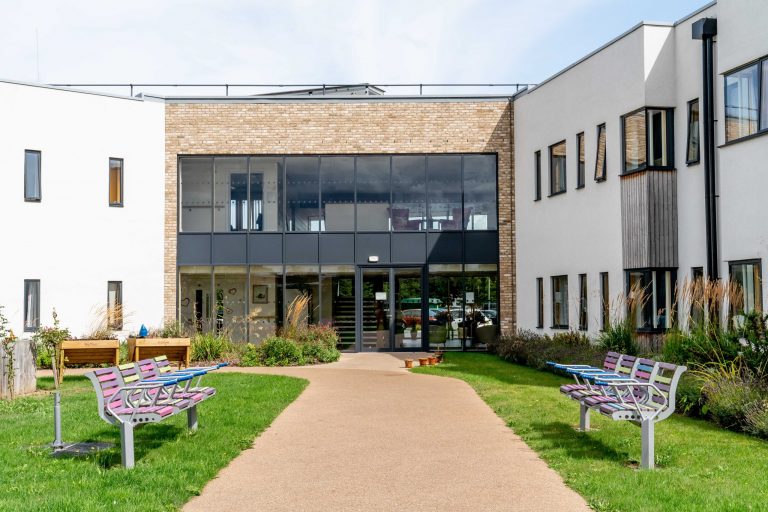Lydia Eva Court

Services
- Architecture
- Electrical Engineering
- Mechanical Engineering
- Project Management
- Property Consultancy Services
- Quantity Surveying

- Name
RICHARD GAWTHORPE
GROUP BUSINESS DEVELOPMENT DIRECTOR BSc, MRICS Building Surveying, RICS- Telephone
- 07702 556965
- Richard.Gawthorpe@norsegroup.co.uk
- View Biography
Project Summary
The design team worked diligently at the concept stage to develop the brief with the client, and the scheme was designed around the principles of active ageing and the ten HAPPI Principles:
• generous internal space standards
• plenty of natural light in the home and in circulation spaces
• balconies and outdoor space
• adaptability and ‘care aware’ design which is ready for emerging assistive technologies
• circulation spaces that encourage interaction and avoid an ‘institutional feel’
• shared facilities and community ‘hubs’
• plants, trees and the natural environment
• high levels of energy efficiency, with good ventilation to avoid overheating
• extra storage for belongings and bicycles
• shared external areas such as ‘home zones’ that give priority to pedestrians.
The care home is able to deliver a more personable service to residents in spaces that better reflect the domestic scale that they are used to, with internal spaces which place a strong emphasis on community, reinforced by shared spaces, shared experiences and shared values, but not at the expense of privacy.
Project Overview
Lydia Eva Court is a groundbreaking £7m dementia care scheme which draws upon cutting edge dementia research and European precedents to allow people with dementia to live as independently as possible.
The design team built upon the principles of the HAPPI report and cutting edge research from the Stirling University Dementia Services Development Centre to arrive at key design principles which can improve resident wellbeing. The result sees apartments which are generously proportioned, of enduring quality and spiritually uplifting.
A number of key energy efficiency measures have been implemented, including:
• a high efficient heat recovery air handling plant
• a building management system with remote web based interface photovoltaic panels and solar thermal panels.
The building is well insulated and air tight, translating into significant energy savings, with heat being generated by high efficiency gas condensing boilers and underfloor heating. Independent zone control and local temperature adjustment in each flat ensures optimum comfort and
efficient operation.
Mechanical supply and extract ventilation is provided throughout and regenerative air handling units with high heat recovery are used to maintain comfortable conditions whilst minimising running costs.
The photovoltaic (PV) and solar thermal panels installed on the roof generate on-site electricity and pre-heat the hot water to help reduce energy demand from fossil fuels.